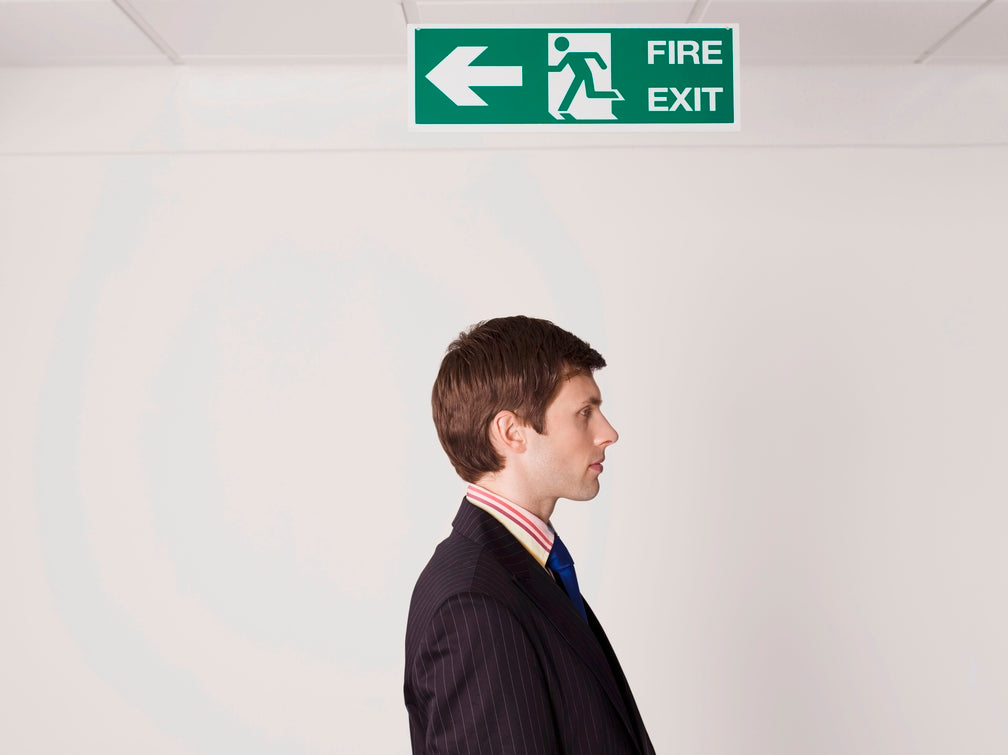Exit signage in public buildings is an important part of public safety.
Without them, people can get trapped inside buildings during an emergency.
Local, national, and state governments recognize the importance of exit signs in all public spaces, including in office buildings, theatres, industrial warehouses, and more. As such, each government body has a role to play in developing specifications and enforcing regulations on the number, location, and brightness of exit signs.
In order to help the public better understand these regulations, we have compiled a guide to the regulations on exit sign placement for buildings located in the USA. These regulations are set out by the National Fire Protection Association(NFPA) in the Life Safety Codeand the International Building Code.
Please note that it is necessary to check which regulations are applicable to your location to see if these guidelines are used in your area. Each local authority may use their own regulations that go outside the scope of the regulations discussed here.
Visibility of Exit Signs Is Paramount
The general intention of the Life Safety Code in regulating the number, brightness and placement of exit signs is to ensure exit signs are always visible.
Therefore, the role of government regulations on exit signage is to ensure that all people, regardless of literacy or language abilities, can easily navigate their way out of a building in an emergency.
The Life Safety Code section 7.10.1.8 requires that every exit sign shall have a distinct design, color, and size such that it is contrasted with the rest of the interior of the space, including other decorations and signs. No decoration, furnishing, or equipment is permitted to block the view of the exit sign, and no bright light should be near the sign such that it will interfere in the line of sight of the exit sign.
Requirements for Egress Path Markings
Adequate signage should be there to guide people out of the building from any room or location inside the building. Signs that show the path of egress are considered egress signs, as distinct from exit signs, which mark the location of the exits. As such, the Life Safety Code dictates that:
- Egress path: The egress path must provide a visible path of travel toward an exit access. The path must be essentially continuous, except when interrupted by architectural features like hallways, doorways or corridors. (7.10.1.7)
- Floor Signs: where floor proximity exit signs are required, they must be located no less than 6 inches (150 mm) and no more than 18 inches (455 mm) off the floor. At exit doors, the signs must be mounted on, or adjacent to the door, with the edge of the sign within 4 inches (100 mm) of the door frame. (7.10.1.6)
- Egress Signs: egress signs must be placed within 6 feet and 8 inches (2030 mm) above the top edge of the egress opening. They must be horizontally placed within 1 width of the egress opening. (7.10.1.9)
- Directional Exit Signs: a directional indicator must be located outside of the EXIT legend, at least 3/8 of an inch (9.5mm) from any letter. Directional indicators are required to show the direction of travel whenever the direction to reach the nearest exit is not apparent (7.10.2.2).
Requirements for Location of Exit Markings
As part of the egress path, exits must be well marked with appropriate signage. The Life Safety Code dictates the following regulations:
- Exit signs must be placed above any doors through which an occupant must travel on the egress path (section 7.10.1.2.2)
- No point in the exit access corridor can be farther from the nearest exit sign than the rated viewing distance or 100 ft (30 m), whichever is less. (7.10.1.5.2)
- Exit signs need to be visible from a rated viewing distance of at least 100 ft, or 30m, and should be placed at or above the line of sight. Consideration should be given to proportionally increasing the size of the exit sign to compensate for cases where the sign must be placed higher, and therefore, farther away from the viewer (7.10.1.5)
The rated viewing distance is determined by the manufacturer of the exit sign or illumination system. The Underwriters Laboratory (UL) 924, which sets product safety standards for some products in the USA, sets the standard for rated viewing distances that manufacturers must comply with.
For example, photoluminescent signs have a rated viewing distance of 50 feet. Therefore, the straight-line distance between any point in the room and the exit sign cannot exceed 50 feet, and the sign must be visible from any point in the room.
These guidelines help builders determine the proper height placement of an exit sign. However, builders must still comply with section 7.10.1.9 of the Life Safety Code, which states that signs must be placed less than 6 feet and 8 inches (2030 mm) above the top edge of the egress opening (door frame), and within 1 width of the egress opening.
Make Sure Your Exit Signs Are Compliant
We offer signs that are compliant with many different state, local, and national requirements, so be sure to check that you are purchasing the right product for your needs


